Marriott's Cypress Harbour
Guestroom Redesign & Renovation
Iterative Design and Collaboration with Stakeholders to Achieve a Solution
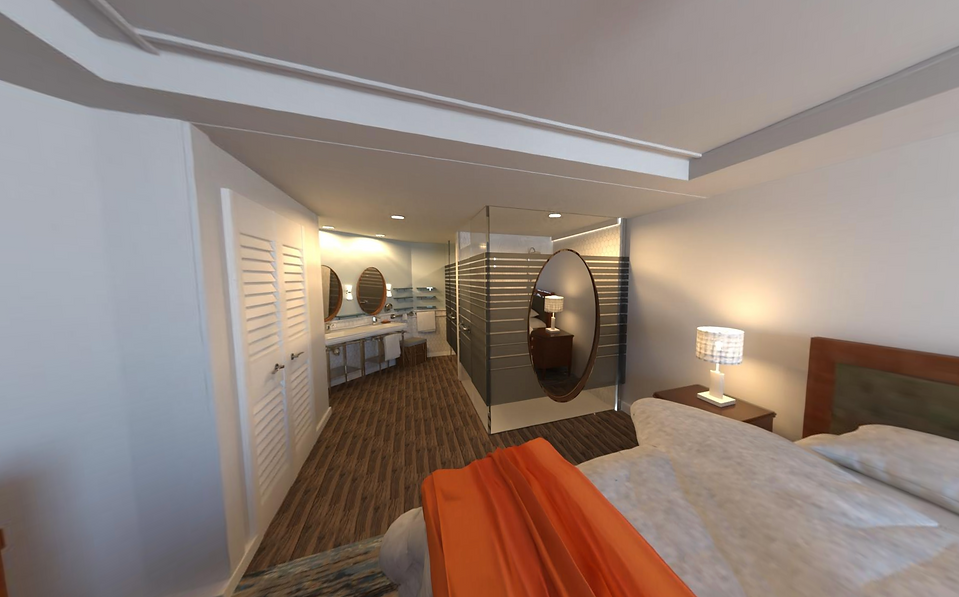
Project Overview
To attract new customers, I presented a solution, utilizing 360 degree/VR technology, that provides a high impact, transformational design that can be easily implemented and maintained.
Role & Responsibilities
As Lead Interior Designer, I conducted the following:
-
Project managed, ideated, and developed deliverables
-
Conducted site visits and existing condition analysis
-
Developed initial concepts, floor plans, and FF&E selections
-
Modeled and rendered high-fidelity, photorealistic 360 degree renderings (Modeled in 3D Studio Max, Rendered with VRay)
-
Prepared and presented to Executives, Home Owner Association, and Property Stakeholders
Overview
Nearly 30 years old, Marriott’s Cypress Harbour villas, located in Orlando,FL, have aging elements, specifically a large jacuzzi tub in the master bathroom, that are ready to be changed for the next generation of customers.
The goal was to modernize the existing bathroom but keep the very open feel that the Vacation Owners at this property are used to. Designs presented to the Home Owners Association (HOA) Board utilize existing floor drains and glass in creative ways that allow for both space and privacy to be perceived. The final design is now out for bid.
Team
Professional Project, done in association with Marriott Vacations Worldwide Architecture + Design Department.
Deliverables
-
Hi-Fi 360 Degree Photorealistic Renderings - viewed via VR Goggles
-
Polished presentation,
-
Budgetary estimate
-
Material specifications
Tools & Software
3D Studio Max, VRay, Adobe Indesign, Adobe Photoshop, Momento360
The Challenge
-
The design needs to be transformational but utilize all existing infrastructure of the guestroom unit (Ie, all drains - toilets, showers, lavatories, etc. cannot be moved at all)
-
The design needs to walk a very fine line of feeling both private and spacious/open to appease Stakeholders.
The Goals & Objectives
-
Provide a design that has the same open and spacious feeling as existing conditions.
-
Create a modern and memorable design that can attract new and younger customers, as well as improve guest experience for existing customers.
-
Develop a design that is durable, easy to clean, and timeless, as the bathrooms will not be renovated for another 15-20 years.
Research
Site Visit & The Internal Push
The Cypress Harbour staff expressed significant hassles in maintaining the existing jacuzzi tubs in the guestroom bathrooms. The tubs have been in these units since the late 1980s and as parts fail, the on site struggles to find components for repair.
In addition to the property's maintenance issues, internally, the design team and sales team pushed for the following:
-
Moving forward, there is a push for all designs to be modern, memorable, and attractive to new customers.
-
With bathroom designs, the teams want to move away from having jacuzzi tubs and create large shower experiences.
-
Existing showers in units, such as Cypress Harbour, are only 3 feet wide and the jacuzzi tubs takes up a large amount of space yet are not used often.
Having all this in mind, I made a site visit to survey the existing bathroom. The survey included:
-
Documenting where plumbing fixtures and drains are located.
-
Drains must remain where they are because of the type of concrete slab construction.
Click and drag the image below to view the 360 degree photo of the existing guestroom bathroom.
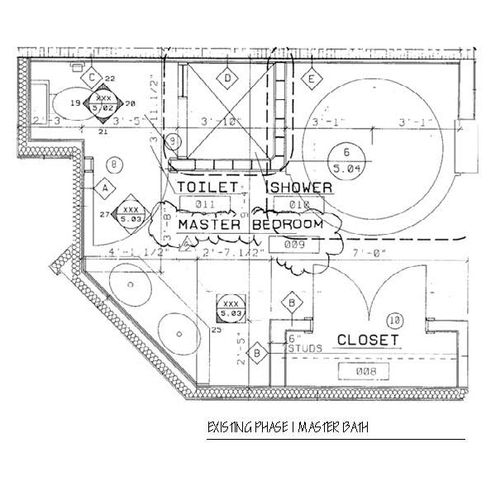
Define
Meet the Users
I created 3 personas, Debbie, Tom and Helen, to determine each user's goals and frustrations. Personas are based on research, stakeholder insights, and target users identified by the Marriott Vacation Club brand.

Debbie, The Target Owner
Age: 39
Profession: Pediatrician
Bio: Debbie is a mom of 3 and is intrigued by the spacious accommodations that Marriott Vacation properties have to offer. She has been a long time traveler with wanderlust, so she has high expectations for style and memorable places. Debbie lives in the city in Chicago, IL and has her hands full with her career and children, so when on vacation, she wants to be able to feel like she is in a space that is an upgrade from home and relax in a bright environment.
Goals:
-
Find comfortable and spacious accommodations to sprawl a bit for her and her family when on vacation.
-
Have clean and modern accommodations that she can happily return to.
Frustrations:
-
Hotel rooms tend to feel cramped when traveling with her family, but Airbnbs are hit or miss with space and availability.
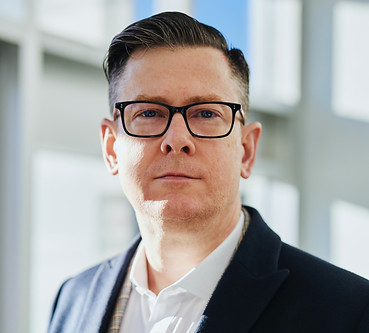
Tom, The Return Customer
Age: 52
Profession: Lawyer
Bio: Tom is a long time Marriott Vacations Owner and goes to Marriott's Cypress Harbour every year with his family. His favorite thing about the property is the ability to have the whole family together, while also having the space for everyone to have their privacy.
Goals:
-
Continue to enjoy the property's accommodations and perceive the units as spacious and an upgrade for other resorts in the area.
Frustrations:
-
He pays yearly maintenance fees for being an Owner, but is unsure of what the payments are put towards.
-
Units are nice, but some of it is outdated and have not been upgraded in many years.

Helen, The Housekeeper
Age: 42
Profession: Housekeeper
Bio: Helen has worked at Marriott's Cypress Harbour as a Housekeeper for about 7 years. Staffing has become a challenge, but the resort continues to be sold out more than ever and busier year after year. This in turn has forced Helen and her team to be as efficient as possible when cleaning the rooms.
Goals:
-
Have simple and smooth materials that are easy to clean.
-
Reduce the time needed to clean a guestroom
Frustrations:
-
The current jacuzzi tubs present Helen with the most trouble, as it requires cleaning after every guest, but it is cumbersome time consuming to clean.
Key Insights
1
The design needs to be simple and timeless, not only for appeal, but also for maintaining
2
The experience needs to be transformational yet still maintain the open and seamless transition from the bedroom to bathroom
3
The design needs to meet the expectations of various Stakeholders and be memorable, yet familiar
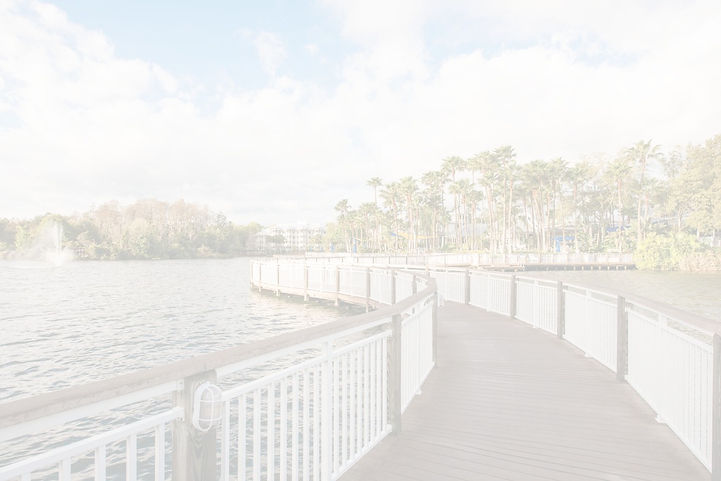
How might we...
provide a transformative and elevated residential bathroom experience, while maintaining existing guestroom infrastructure?
Ideate & Design Development
Model Room Approach
When exploring a new design, especially when there can be complication due to older infrastructure, it is advised to build a Model Room and conduct an in-person review. All stakeholders are brought to the room to review - Ownership, Designers, Engineering, Housekeeping, etc. - to ensure that not only does the design look good and is functional, but is also easy to maintain in the long run.
Before building a physical model room and taking on that expense, I first developed 360 degree photo-realistic renderings to use with VR goggles, so that all stakeholders can "put themselves in the space" and get a feel for what the design would look and act like.
Click and drag the images below to view the 360 degree renderings that had initially been presented to the Stakeholders.
The floor plans are the proposed designs of 2 Standard guestroom types. The plans utilize the existing floor drain that is used by the current tub for the shower and swaps the toilet and sinks, but still uses existing drains. This allowed for additional storage and hanging space to be added.
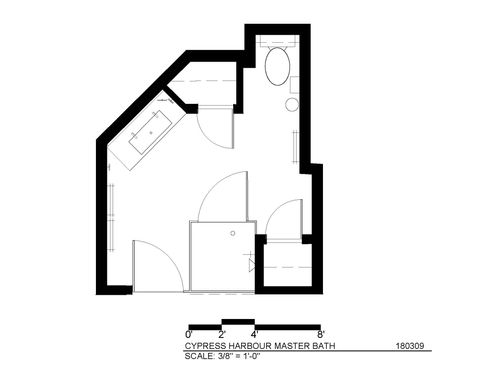
Iterate
The Push Back
The design was presented to the Cypress Harbour Home Owners Association Board, many of whom had been on the board since they first purchased their vacation ownership 25-30 years prior. The following were key outcomes from the initial presentation.
-
The Board was hesitant to close off the bathroom, yet found the glass partition too progressive. They were unsure of using a motorized shade as the form of privacy
-
They appreciated the out of the box thinking and modern palette, but wanted to rethink the materials of the space to make it feel more soft and coastal.
-
The main request was to redesign the bathroom to keep the same open flow from the bathroom to the bedroom space and to have the shower in the exact location as the existing jacuzzi tub.
So, I went back to the drawing board, specifically drawing floor plans. It was most important to find a balance that would appease the internal team wanting a progressive design for new customers, as well as the HOA board who have come to feel as if they own a piece of this property and call it a second home.
The floor plans are the proposed designs of Standard guestroom types and Accessible guestroom types, showing how existing plumbing hook-ups are being utilized and how the bathroom footprint remains open like the existing conditions the HOA board is accustomed to.
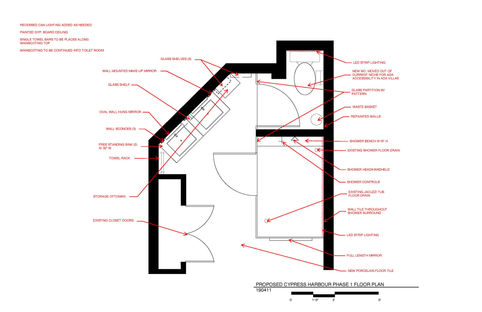
Solution
Final Design Presentation
Next step was to get the design concepts back in front of the HOA board.
To convey the design intent and show the distinct difference between the existing and newly proposed design to the Home Owners Association and project site staff, I developed, modeled, and rendered 360 degree photo-realistic renderings to view using VR goggles.
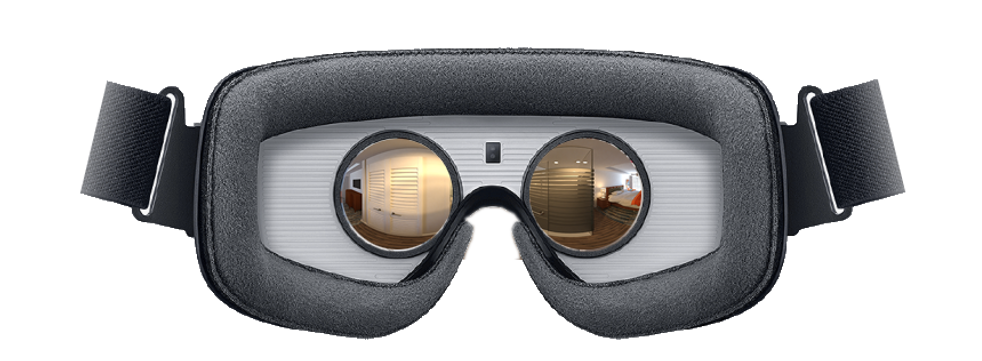
Below are 360 degree photo-realistic renderings that had been presented and approved by Stakeholders.
Click and drag the images below to view the 360 degree renderings of the proposed Bathroom design in 2 guestroom unit types.
Potential Metrics
Competitive
in Current
Market
Experience
SUCCESS
New Customer Acquisition
Revenue
Efficiencies
Takeaways
The design process and solution presented me with the opportunity to not only collaborate with various stakeholder groups, but to also ensure a significant balance with the design, as all stakeholders had varying views and feelings towards the existing bathroom space. The solution was very rewarding, as we were able to come up with a design that felt progressive and out of the box for internal stakeholders wanting to sell to new customers, while also being mindful of the group of Owners who have vacationed to this property for many decades. They have been accustom to a specific design and had not felt a redesign was entirely necessary, but I was extremely proud to be able to work with all parties and show the HOA board ways that a redesign would benefit them and the property.
.png)




